IÑIGO
CORNAGO BONAL
architecture urbanism
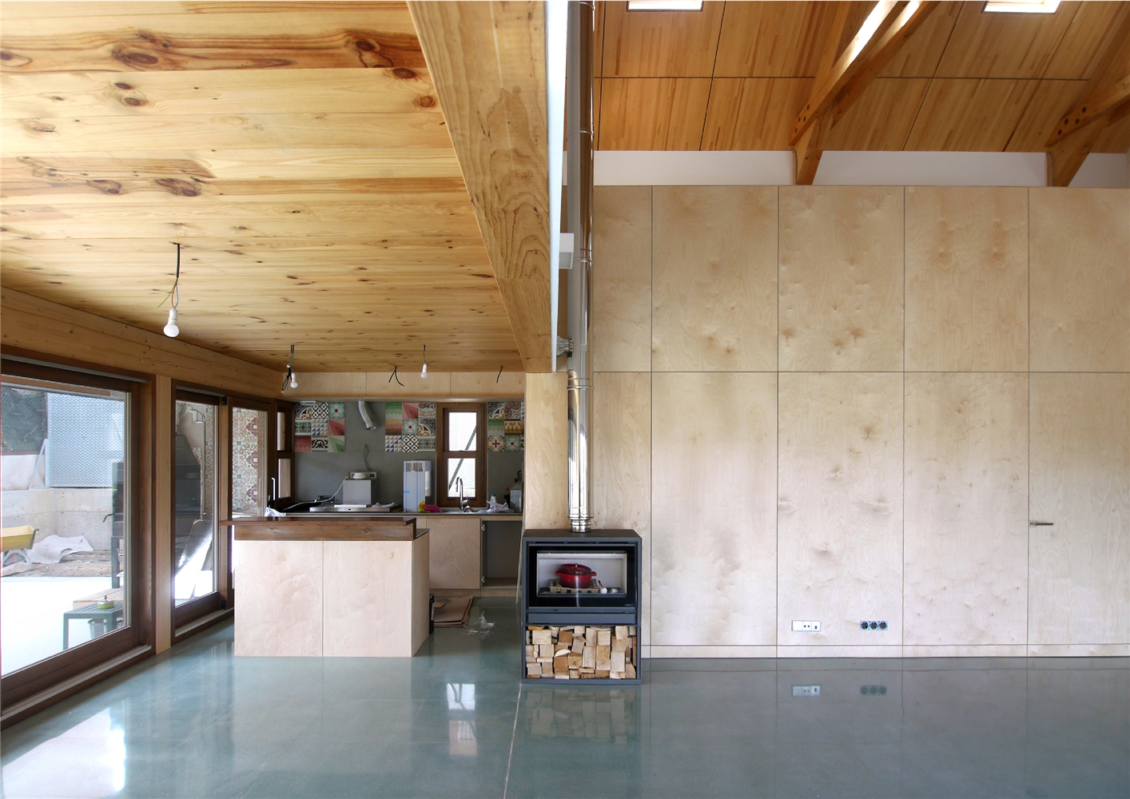
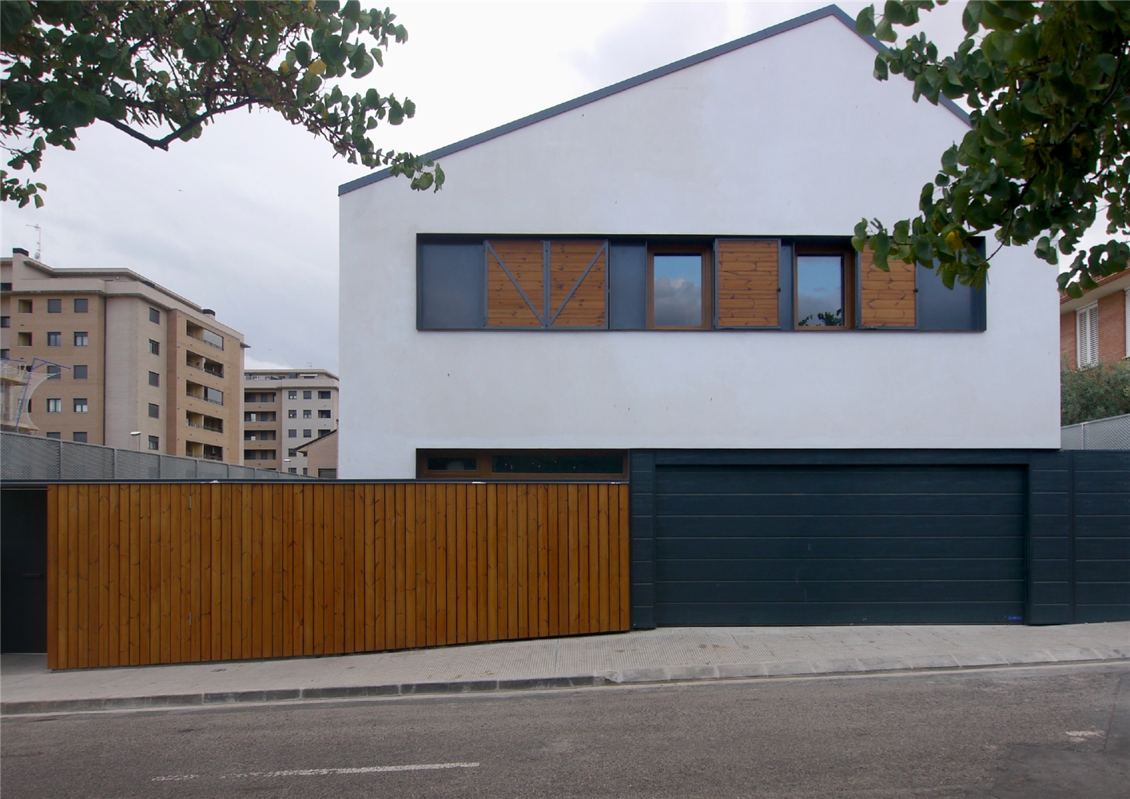
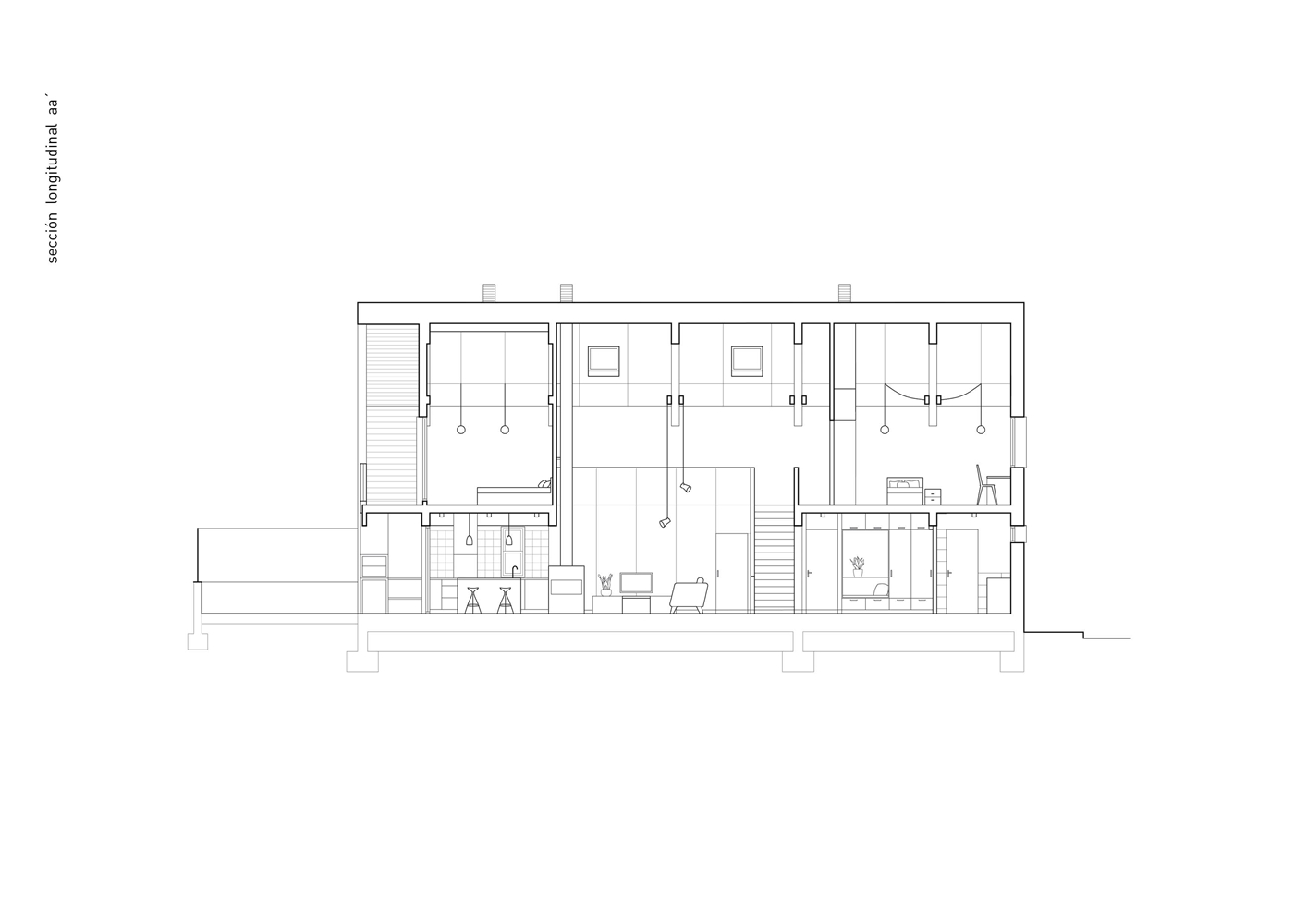
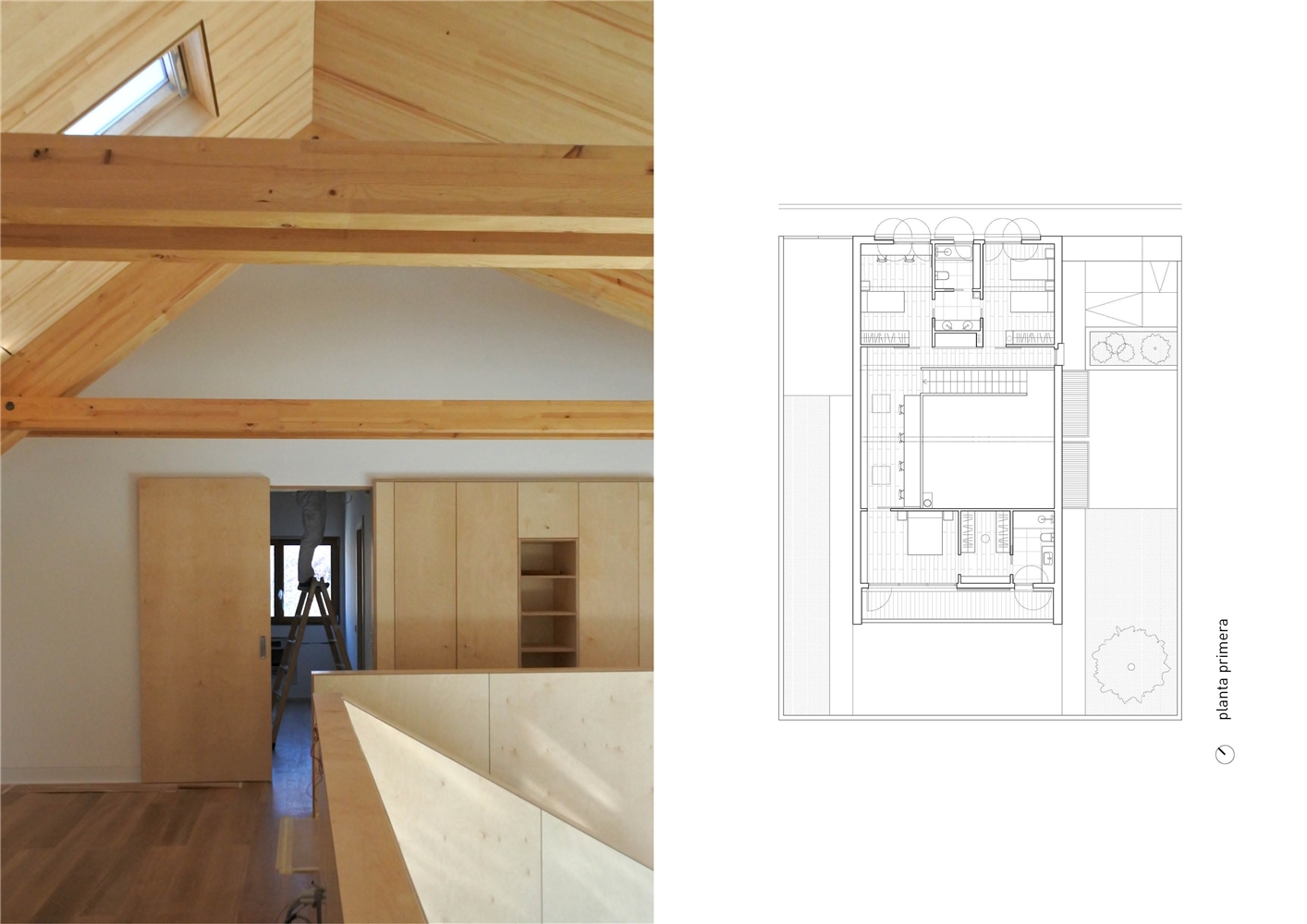
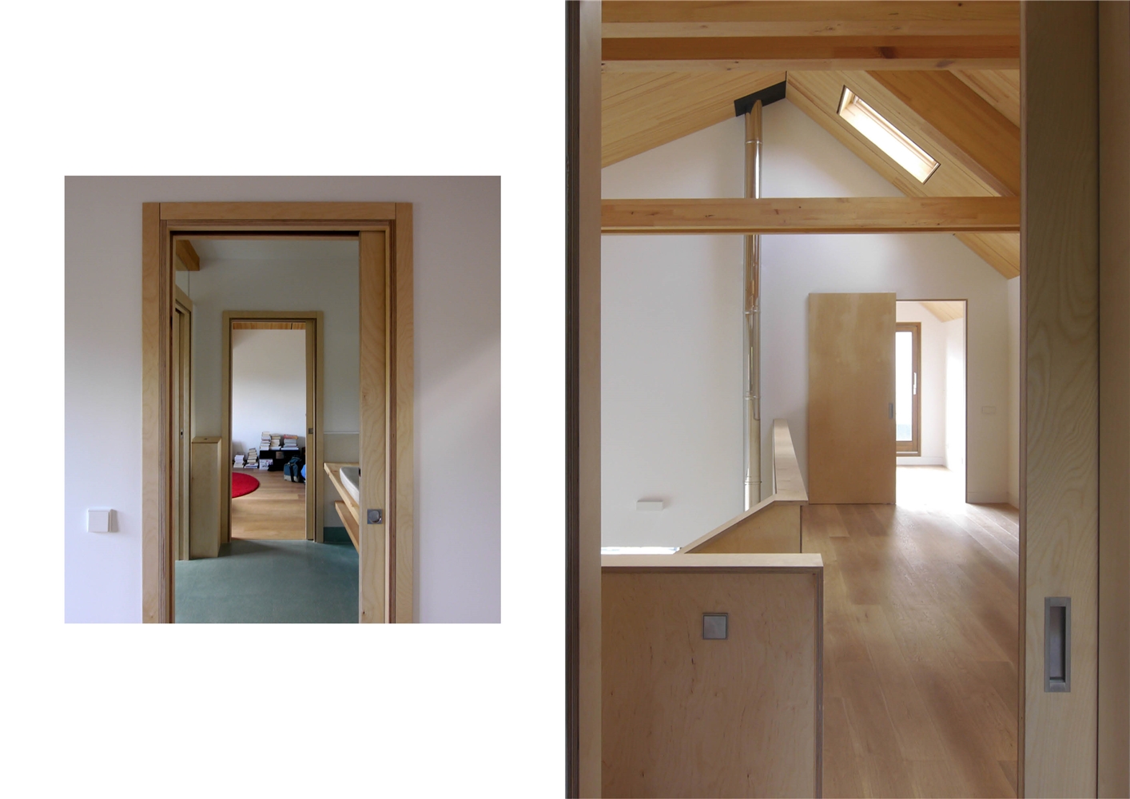
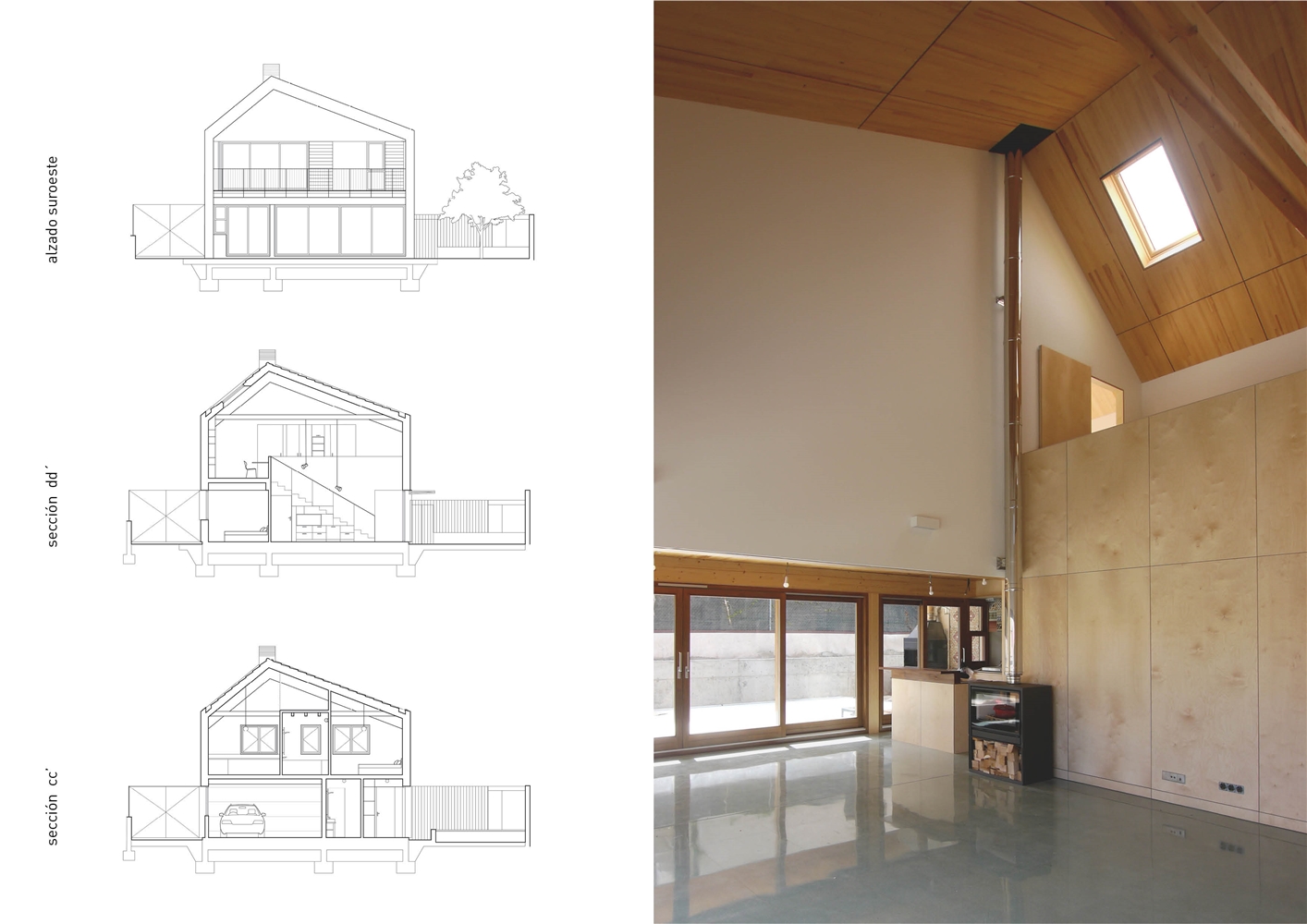
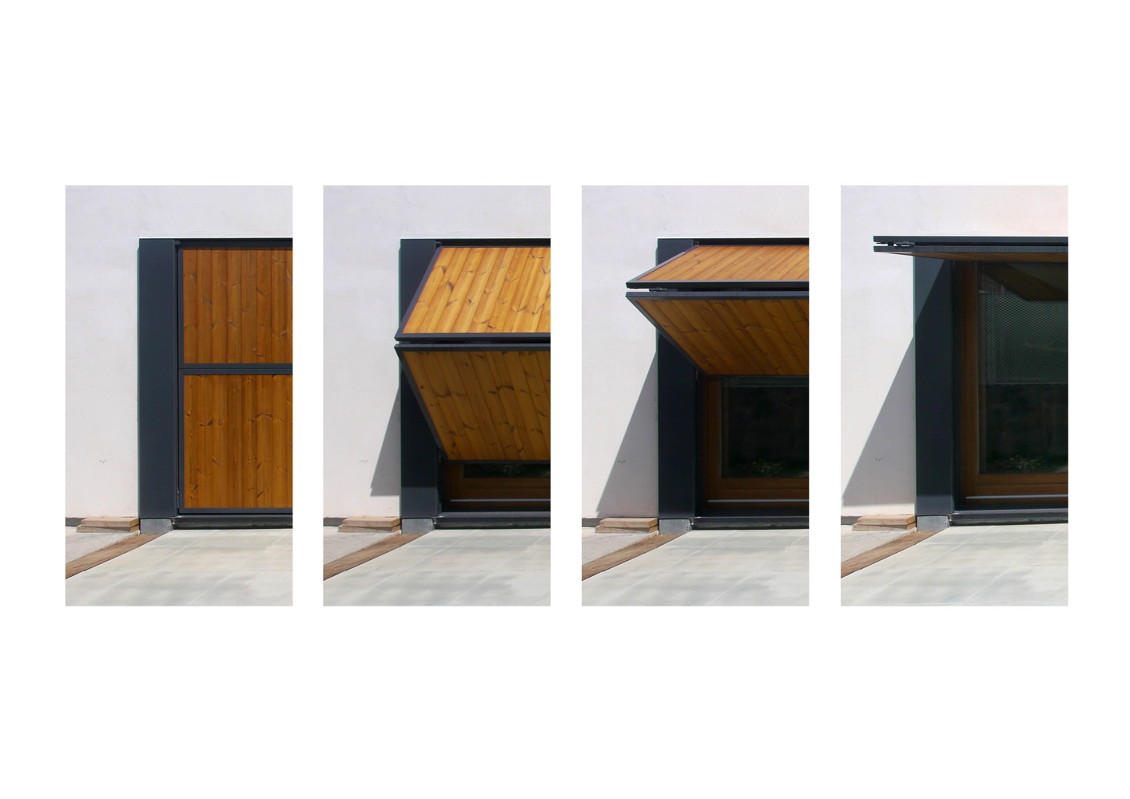
An active house (rather than a passivhaus) shaped by its inhabitants.
Casa HR is a detached house built in timber for a young growing family in the North of Spain. The house is designed simultaneously as a protective shelter and an inviting open space, both in a social and climatic sense. Through bi-folding shutters and sliding doors, the inhabitants can connect and segregate the different volumes and degrees of publicity and exterior-ness.
︎ Claudia Sánchez + Íñigo Cornago
︎︎︎ Tudela [SP]
︎︎︎ More
Casa HR is a detached house built in timber for a young growing family in the North of Spain. The house is designed simultaneously as a protective shelter and an inviting open space, both in a social and climatic sense. Through bi-folding shutters and sliding doors, the inhabitants can connect and segregate the different volumes and degrees of publicity and exterior-ness.
︎ Claudia Sánchez + Íñigo Cornago
︎︎︎ Tudela [SP]
︎︎︎ More
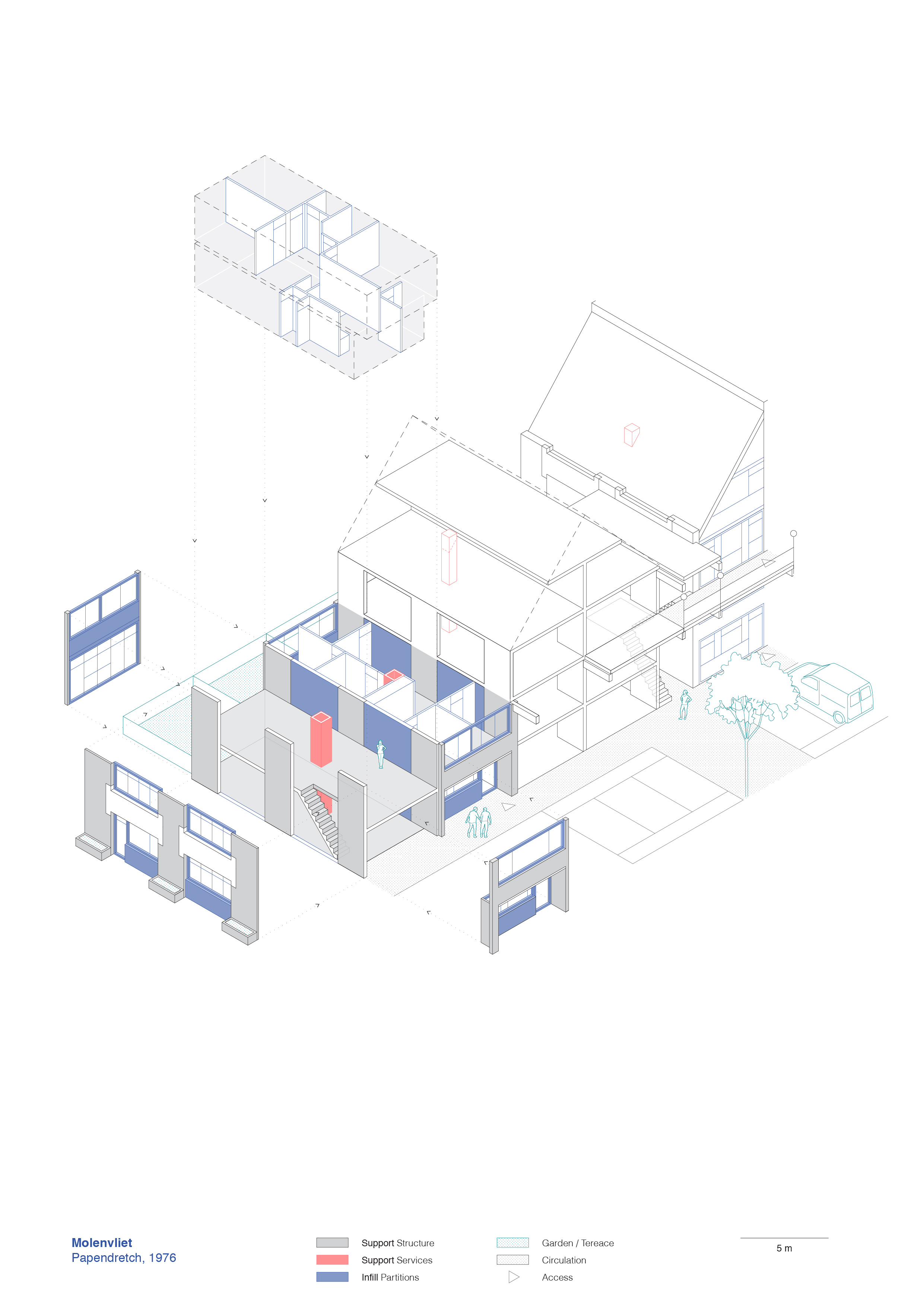

Book chapter that discusses the notion of ‘Open Building’ through its conceptualisations and implementations in the Netherlands since the 1960s until today. It focuses on the place of dwellers’ agency in the development of residential open buildings to investigate the potential of users’ empowerment.
The ‘Open Building’ approach synthesises the principles of Habraken’s theory of ‘Support’ and ‘Infill’ developed as an alternative to post-war mass housing. Through innovations in decision-making and construction technology it promotes user participation and enables flexibility and change. The chapter discusses and compares the cases of Molenvliet, an early Open Building project for the social rental sector, and Superlofts, a series of contemporary ones where the architect and the residents have also become developers. It emphasises the political, and socio-economic context of the Open Building movement and how it has impacted the ability to meet its aims. Although its capacity to disrupt the housing system has remained limited it has expanded housing possibilities in the Netherlands.
︎ Dirk van den Heuvel + Íñigo Cornago Bonal
︎︎︎ Cornago Bonal, I. & van den Heuvel, D., 2022, Housing and the City. Borsi, K., Ekici, D., Hale, J. & Haynes, N. (eds.). 1st Edition ed. London: Routledge - Taylor & Francis Group, p. 130-144 15 p. (Critiques: Critical Studies in Architectural Humanities).
︎︎︎Link to full Chapter (TU Delft Repository)
The ‘Open Building’ approach synthesises the principles of Habraken’s theory of ‘Support’ and ‘Infill’ developed as an alternative to post-war mass housing. Through innovations in decision-making and construction technology it promotes user participation and enables flexibility and change. The chapter discusses and compares the cases of Molenvliet, an early Open Building project for the social rental sector, and Superlofts, a series of contemporary ones where the architect and the residents have also become developers. It emphasises the political, and socio-economic context of the Open Building movement and how it has impacted the ability to meet its aims. Although its capacity to disrupt the housing system has remained limited it has expanded housing possibilities in the Netherlands.
︎ Dirk van den Heuvel + Íñigo Cornago Bonal
︎︎︎ Cornago Bonal, I. & van den Heuvel, D., 2022, Housing and the City. Borsi, K., Ekici, D., Hale, J. & Haynes, N. (eds.). 1st Edition ed. London: Routledge - Taylor & Francis Group, p. 130-144 15 p. (Critiques: Critical Studies in Architectural Humanities).
︎︎︎Link to full Chapter (TU Delft Repository)
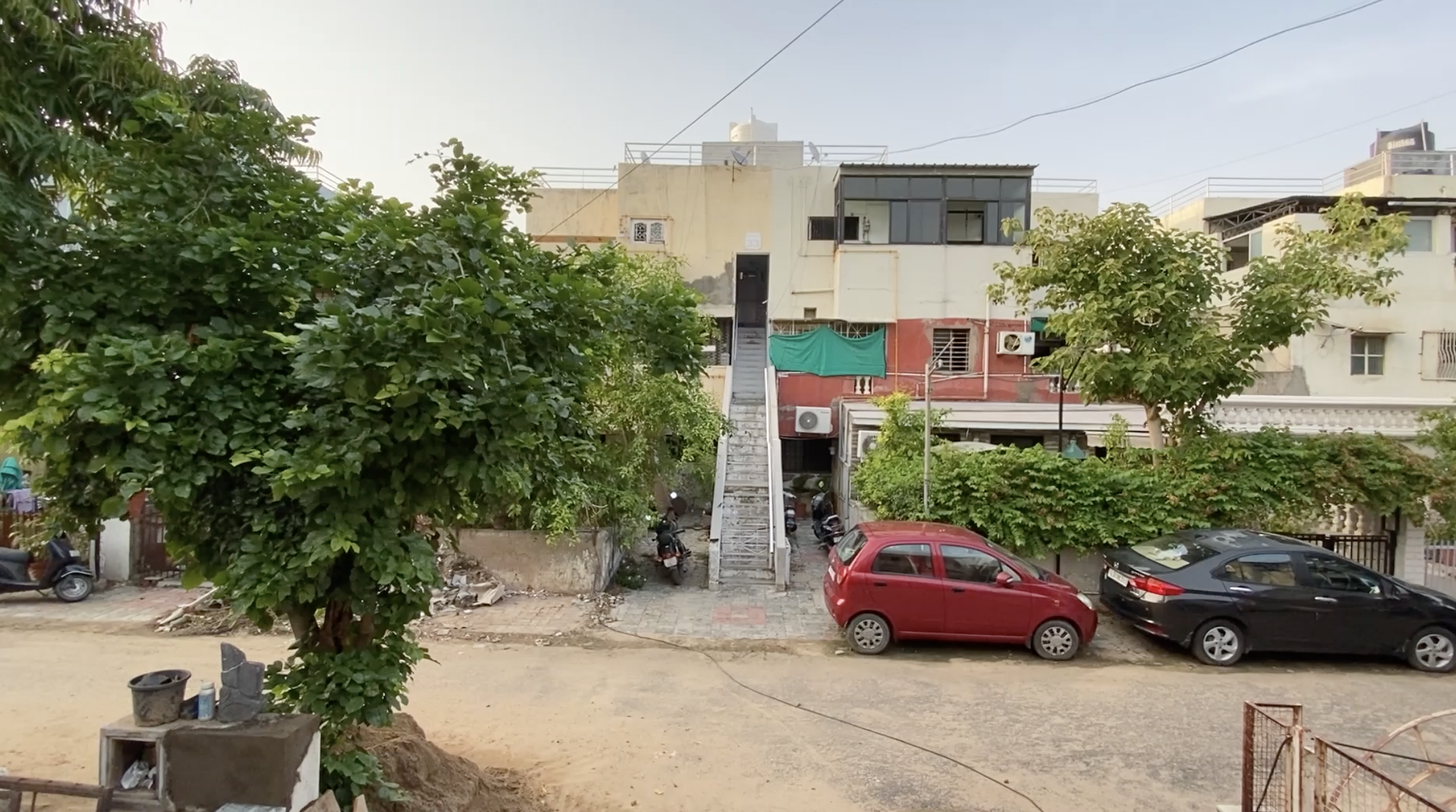

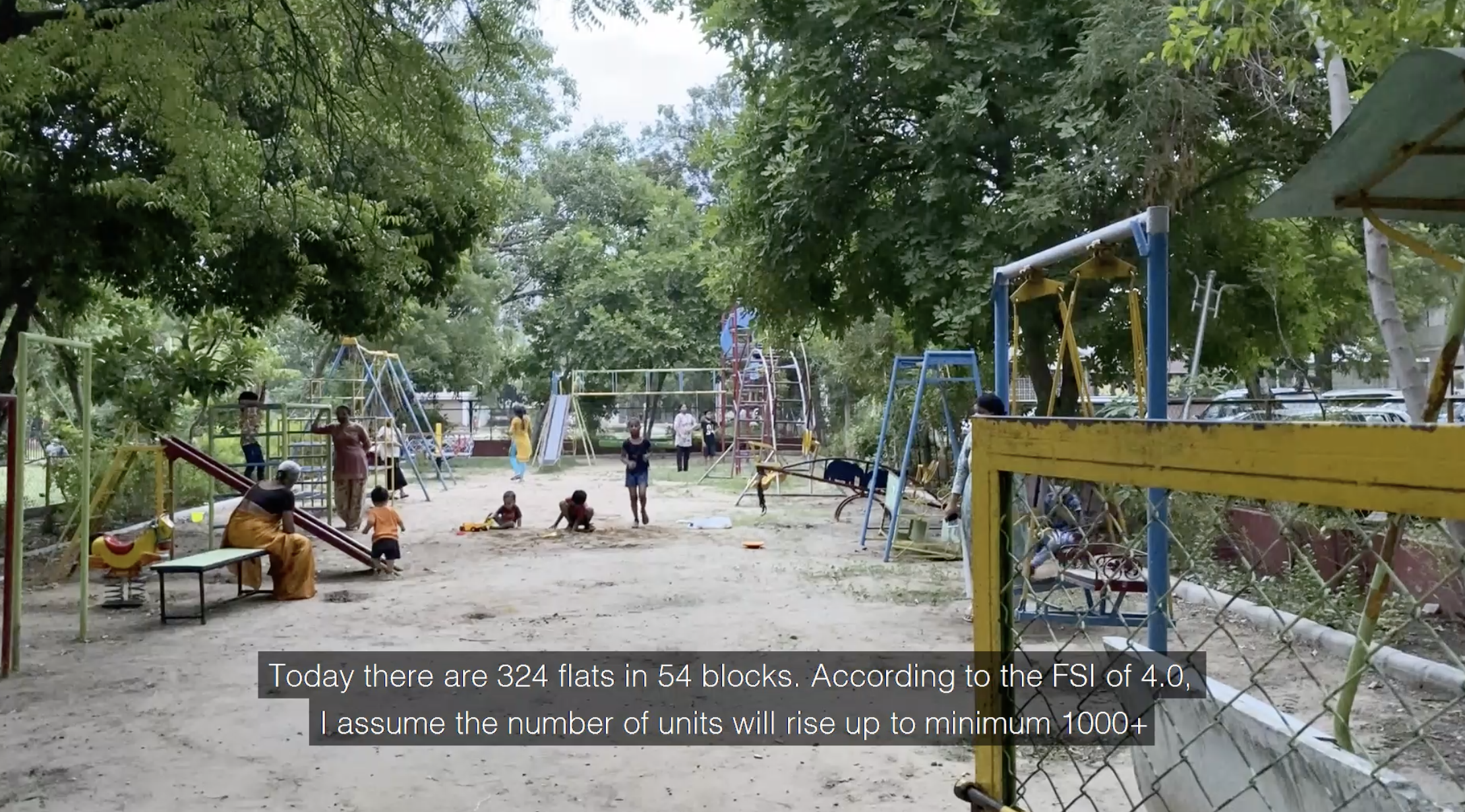
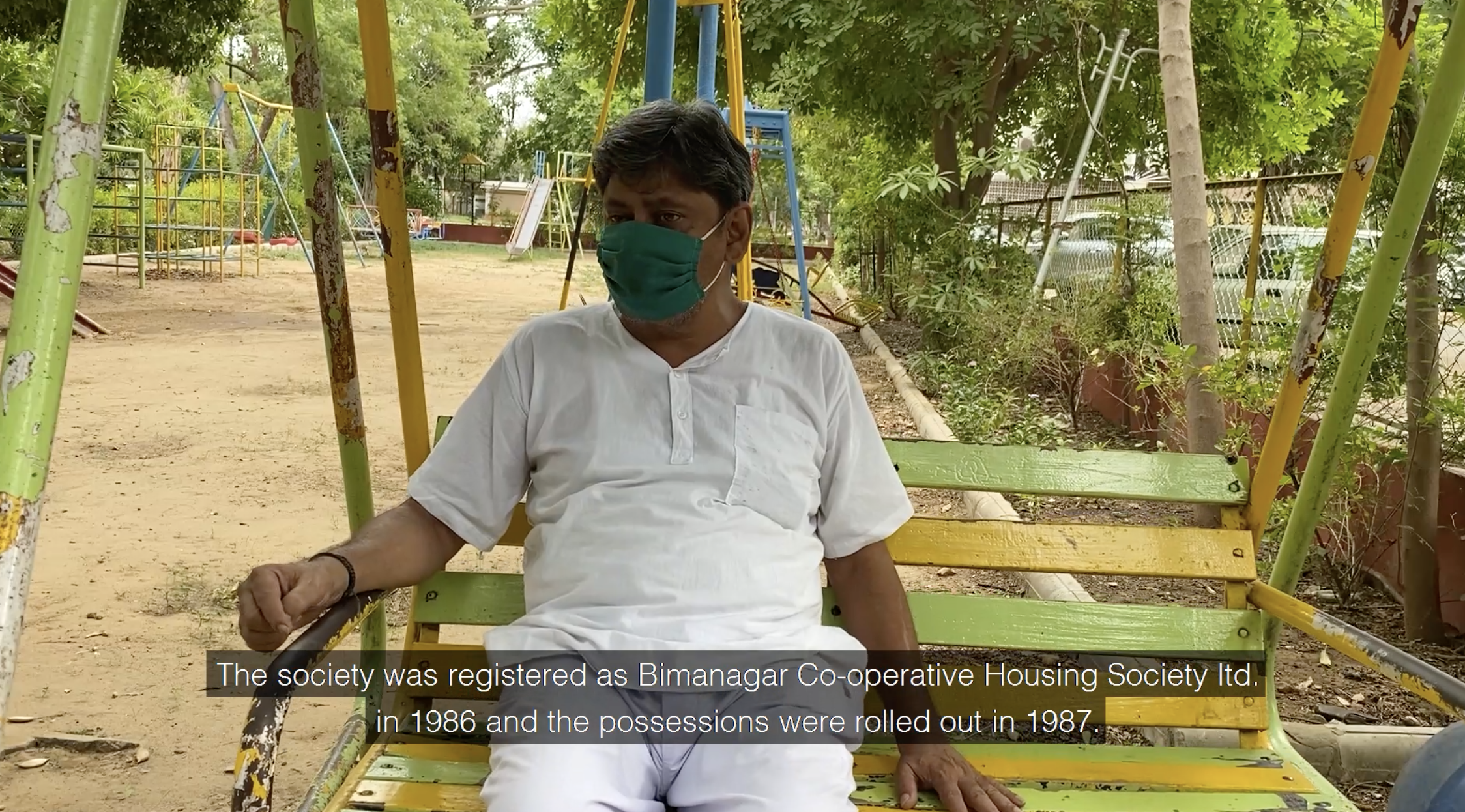

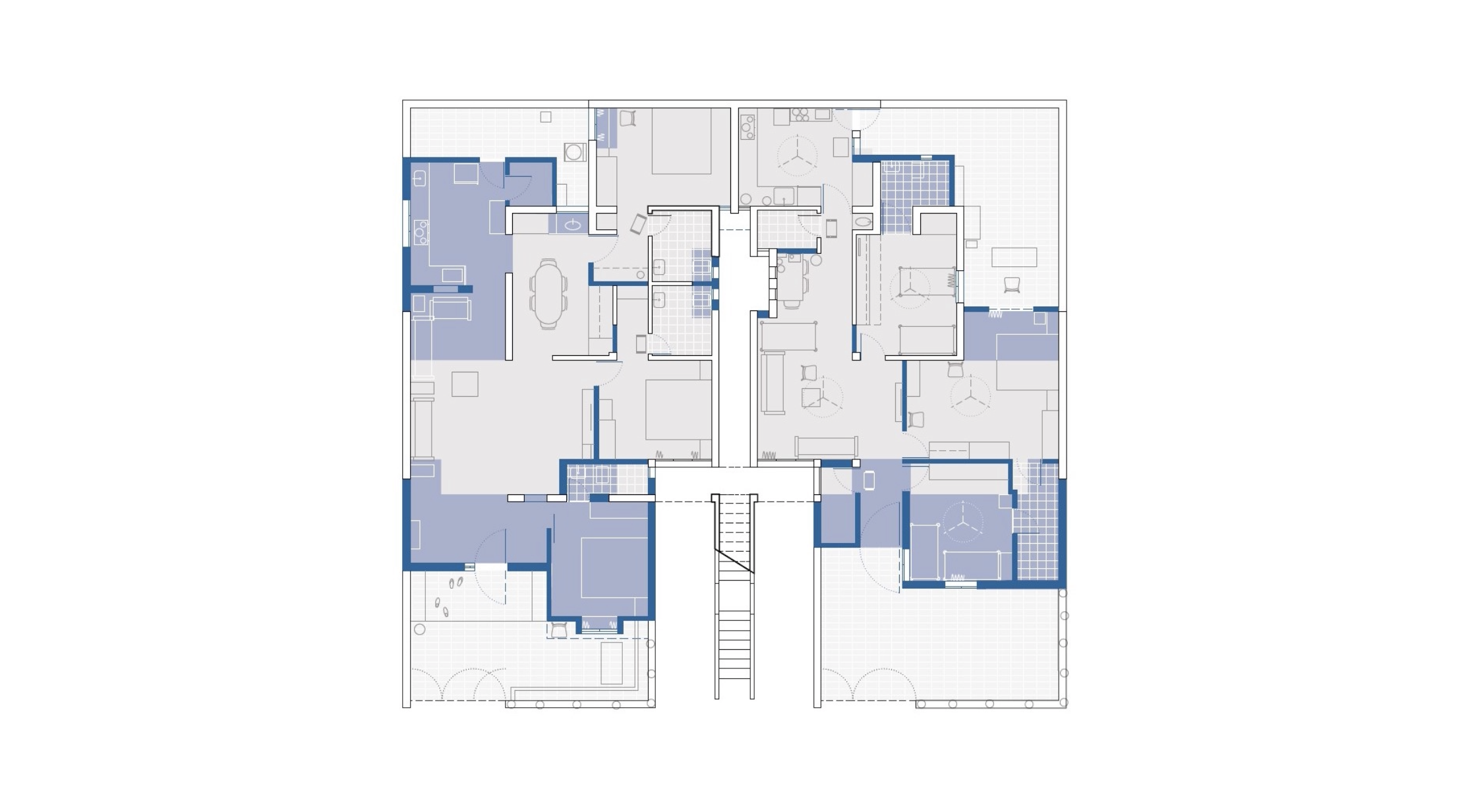
The film focus on Bimanagar (also known as Life
Insurance Corporation Housing) in Ahmedabad, one of the most significant yet
overlooked projects of Indian architect BV Doshi. It brings together the
perspectives and narratives of the architect of the project and its current
inhabitants, some original homeowners while other recent newcomers.
Through a series of interviews and conversations, it presents their views, recollections, ambitions, hopes, and fears around the estate's past, present, and future. While Doshi presents his goal of integrating physical and social structures, creating a township with a sense of community, by integrating various user income groups and allowing and fostering change over time; various inhabitants describe their experiences growing in the estate, the negotiations with neighbours to extend their homes and the growing pressure to redevelop the site in response of new urban regulations.
︎ Project: Íñigo Cornago + Christoph Lueder
Direction & Edition: Íñigo Cornago
Filmining & Interviews: Ruju Joshi
︎︎︎ Film: 12 ’10”
︎︎︎ Watch Video
Through a series of interviews and conversations, it presents their views, recollections, ambitions, hopes, and fears around the estate's past, present, and future. While Doshi presents his goal of integrating physical and social structures, creating a township with a sense of community, by integrating various user income groups and allowing and fostering change over time; various inhabitants describe their experiences growing in the estate, the negotiations with neighbours to extend their homes and the growing pressure to redevelop the site in response of new urban regulations.
︎ Project: Íñigo Cornago + Christoph Lueder
Direction & Edition: Íñigo Cornago
Filmining & Interviews: Ruju Joshi
︎︎︎ Film: 12 ’10”
︎︎︎ Watch Video