IÑIGO
CORNAGO BONAL
architecture urbanism
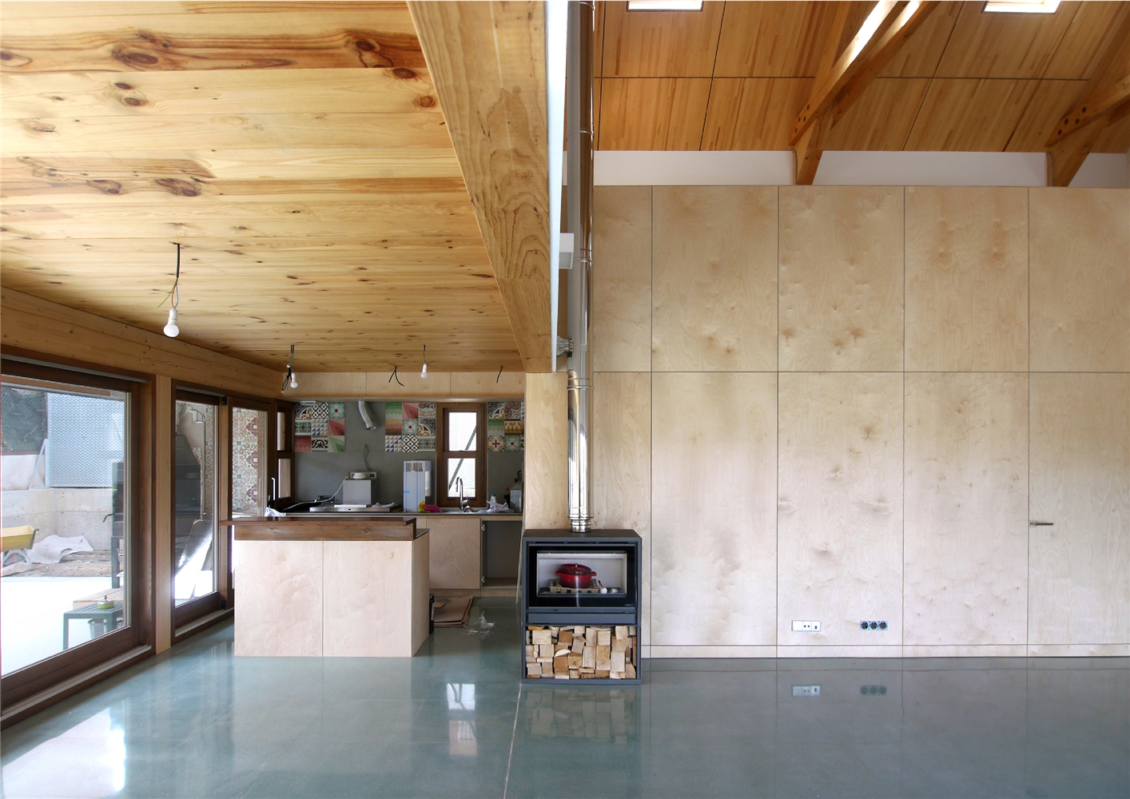
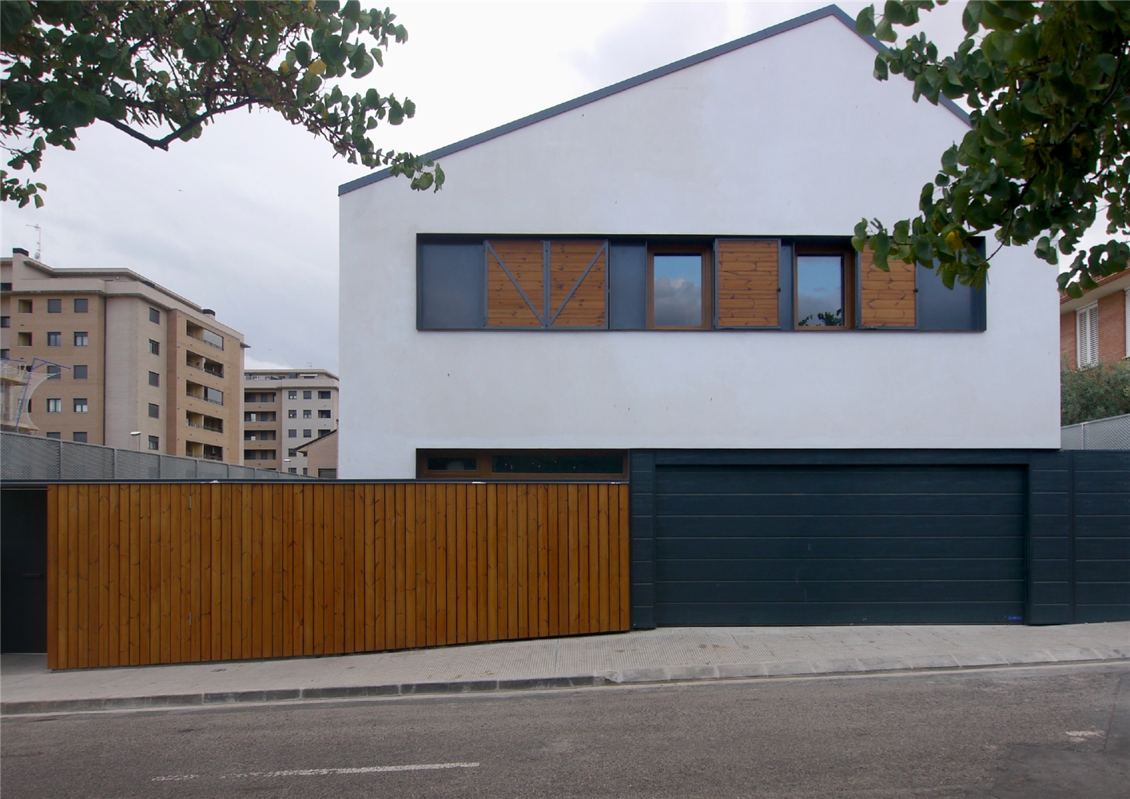
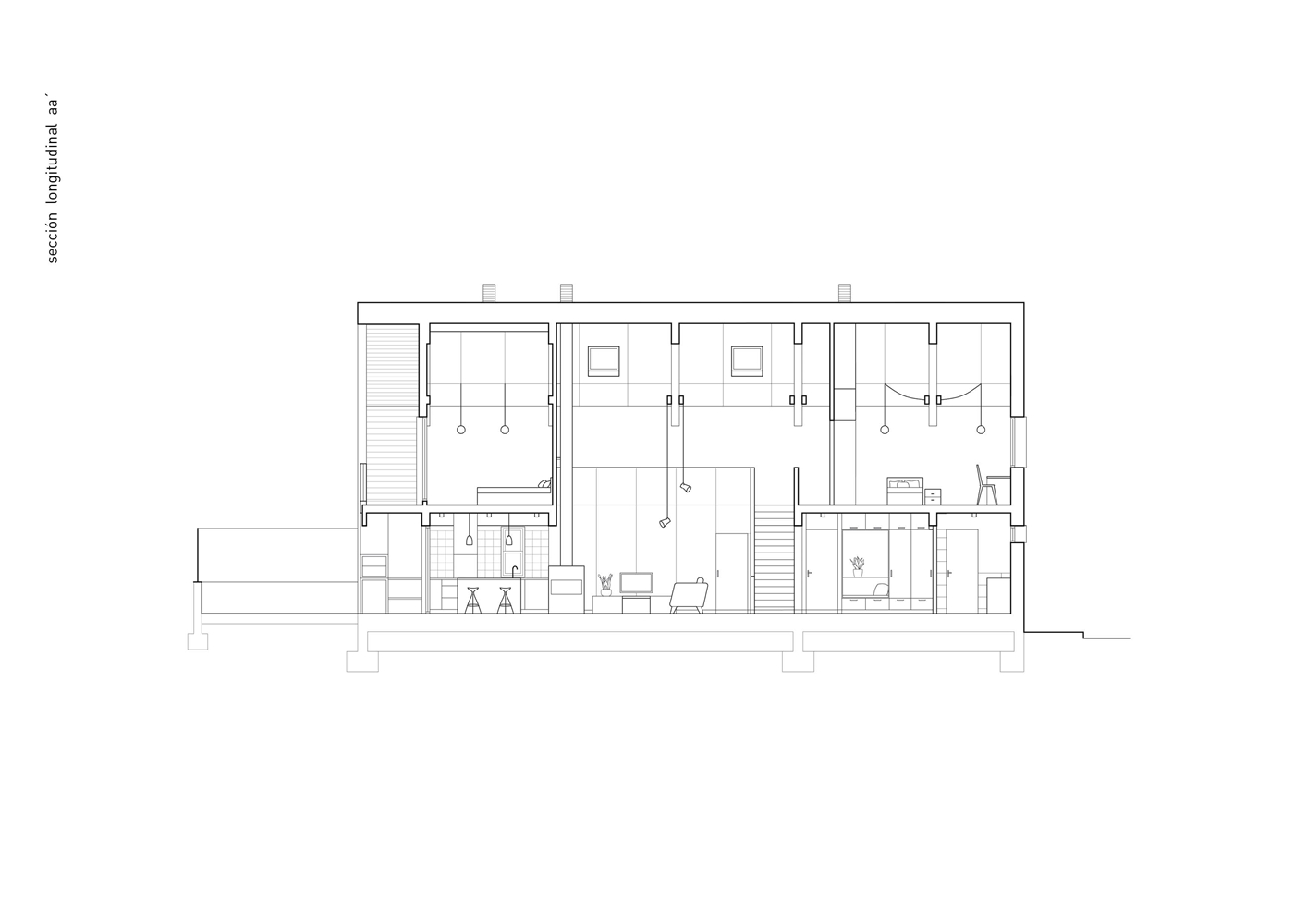
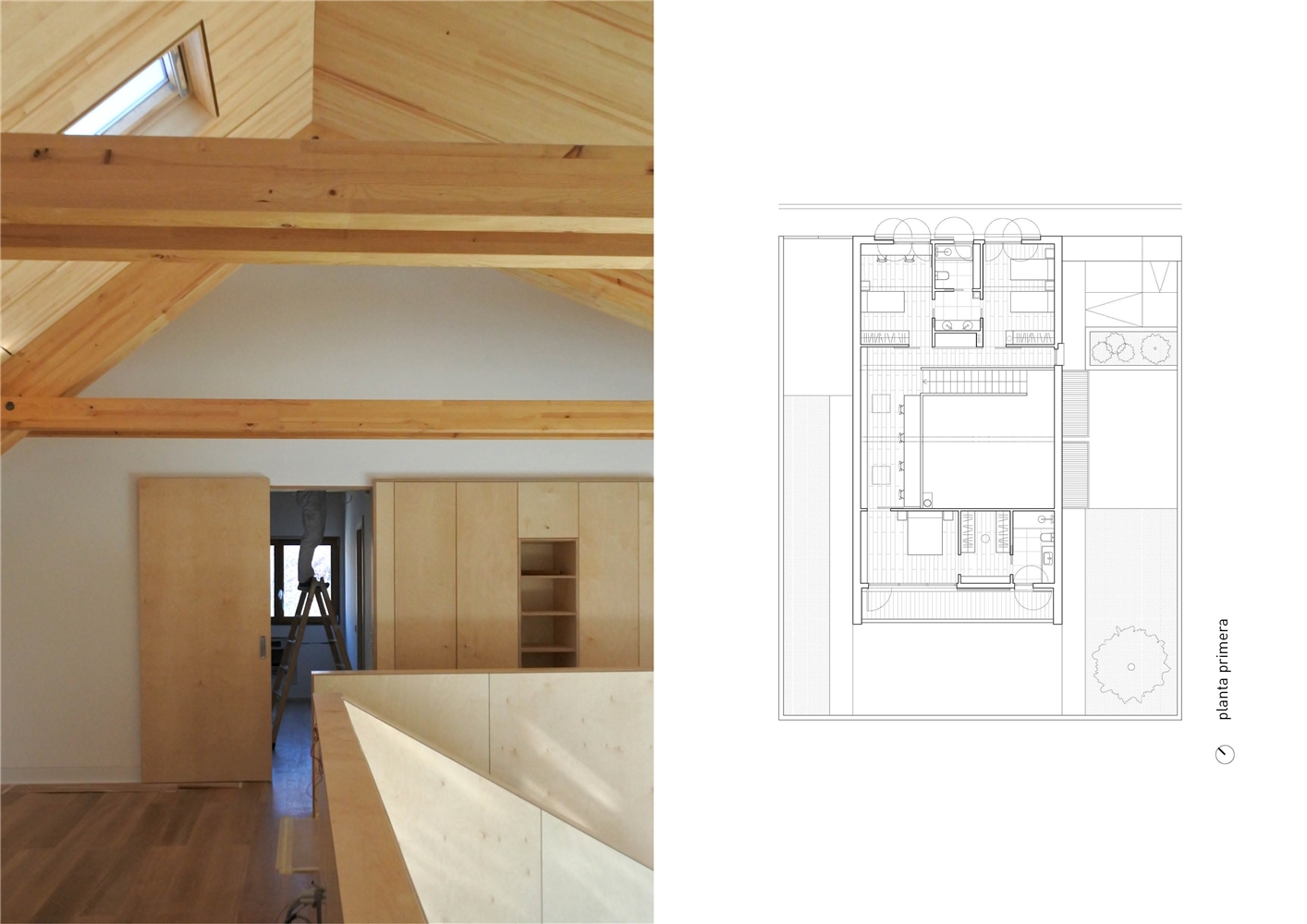
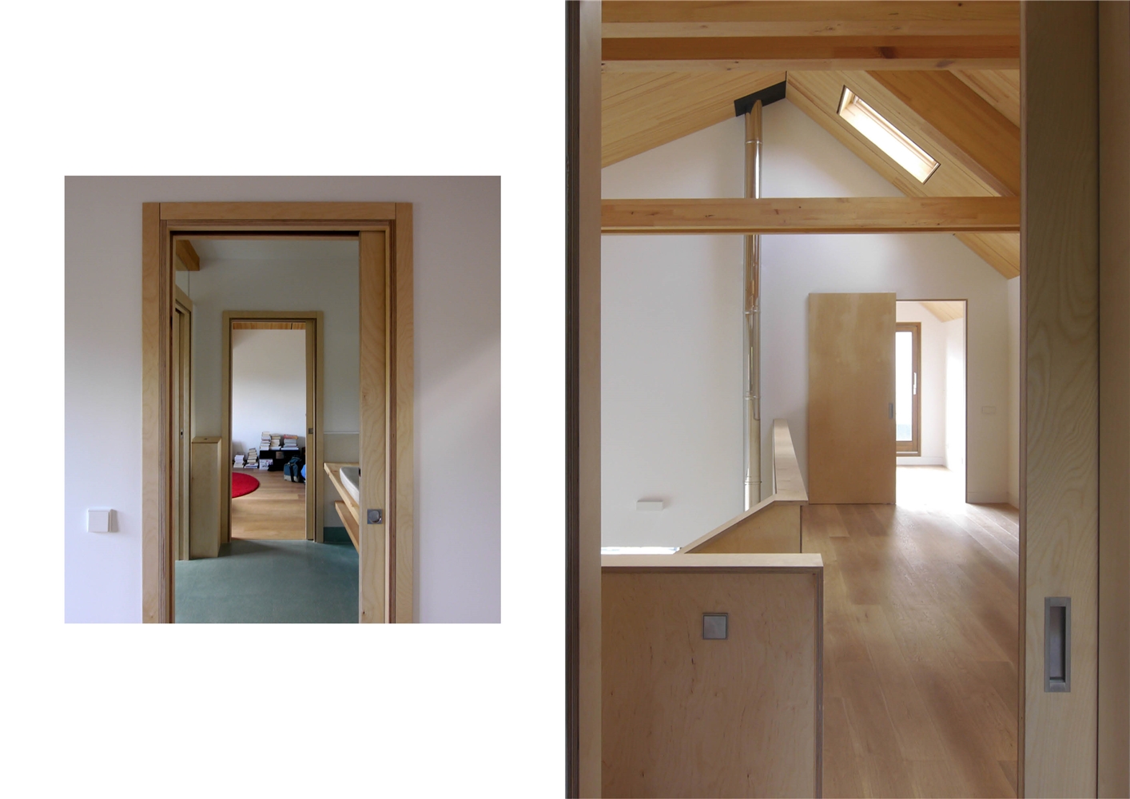
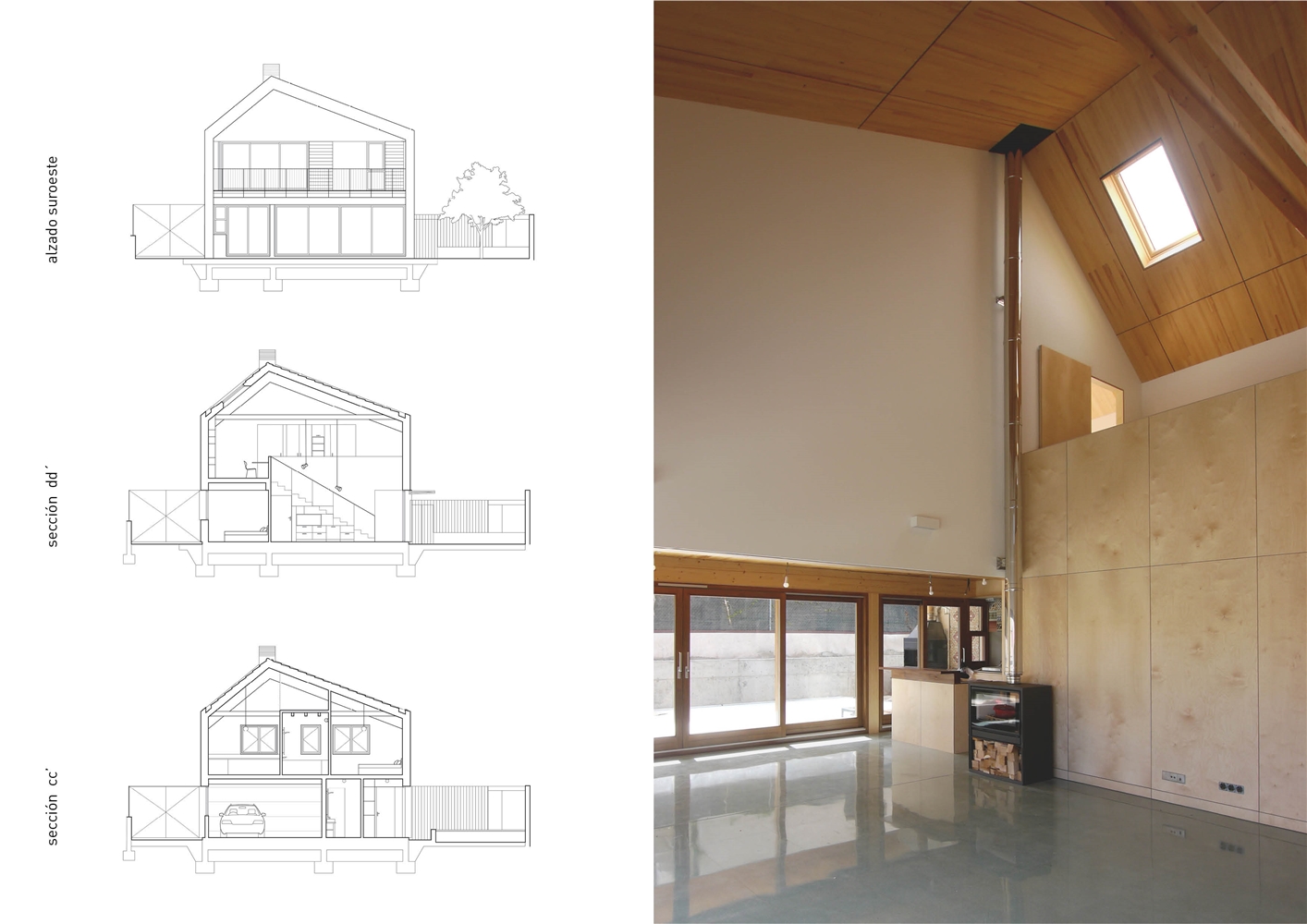
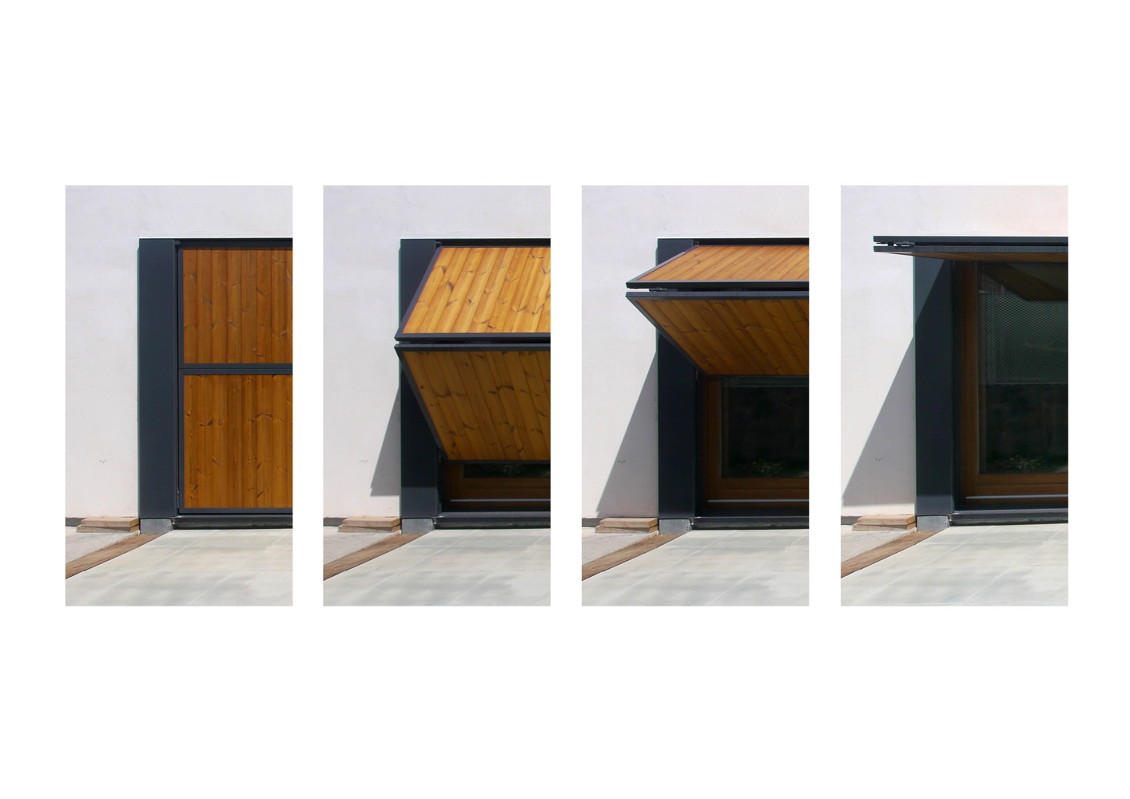
An active house (rather than a passivhaus) shaped by its inhabitants.
Casa HR is a detached house built in timber for a young growing family in the North of Spain. The house is designed simultaneously as a protective shelter and an inviting open space, both in a social and climatic sense. Through bi-folding shutters and sliding doors, the inhabitants can connect and segregate the different volumes and degrees of publicity and exterior-ness.
︎ Claudia Sánchez + Íñigo Cornago
︎︎︎ Tudela [SP]
︎︎︎ More
Casa HR is a detached house built in timber for a young growing family in the North of Spain. The house is designed simultaneously as a protective shelter and an inviting open space, both in a social and climatic sense. Through bi-folding shutters and sliding doors, the inhabitants can connect and segregate the different volumes and degrees of publicity and exterior-ness.
︎ Claudia Sánchez + Íñigo Cornago
︎︎︎ Tudela [SP]
︎︎︎ More